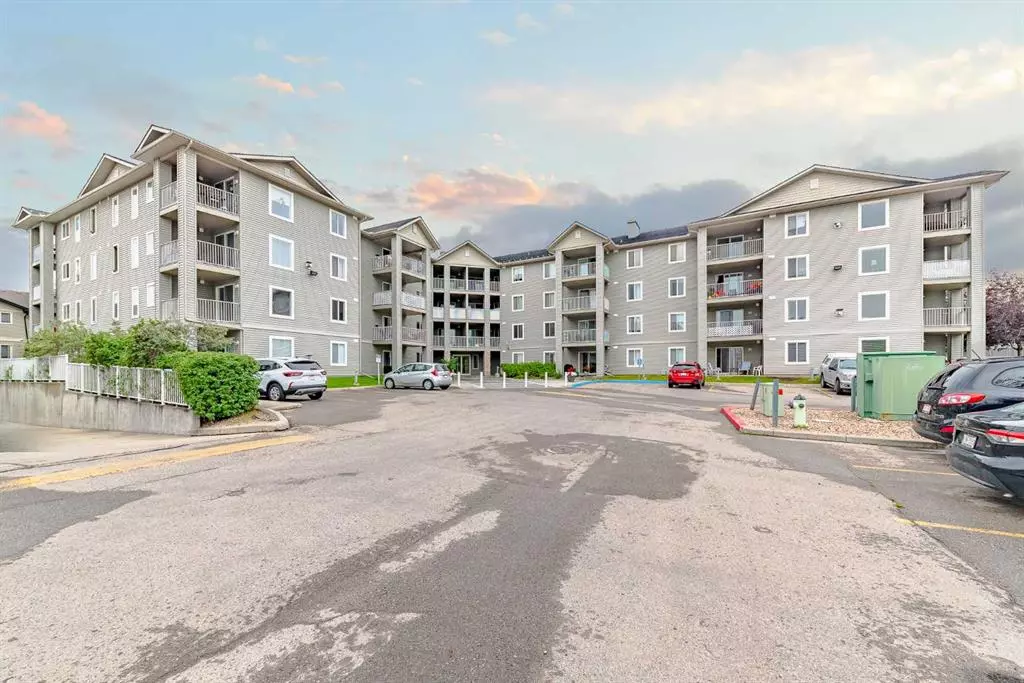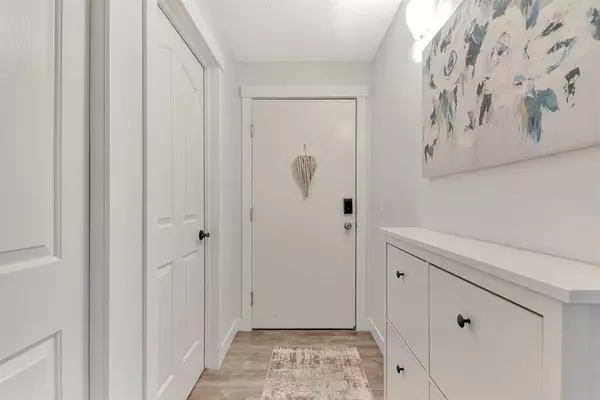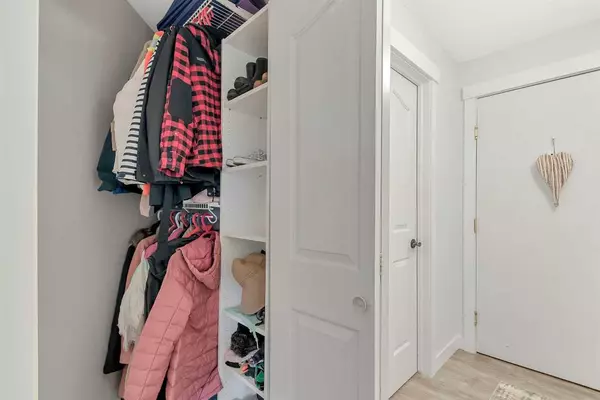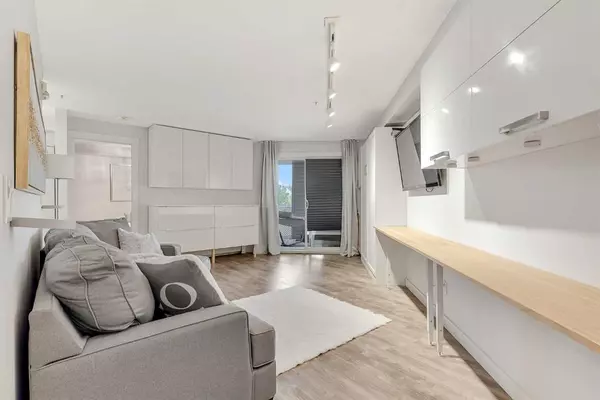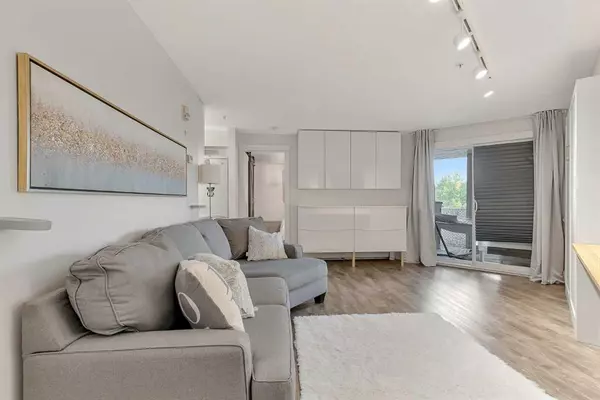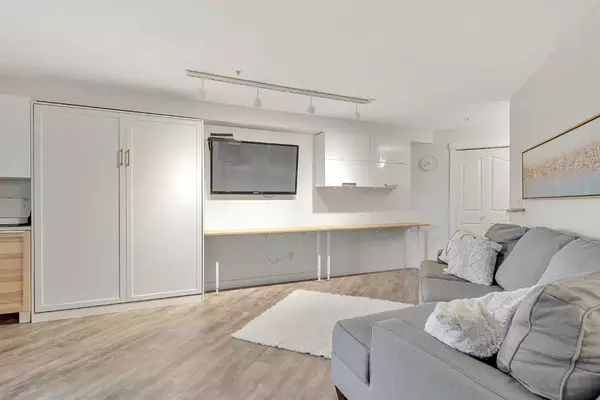$198,000
$199,900
1.0%For more information regarding the value of a property, please contact us for a free consultation.
1 Bed
1 Bath
523 SqFt
SOLD DATE : 09/02/2023
Key Details
Sold Price $198,000
Property Type Condo
Sub Type Apartment
Listing Status Sold
Purchase Type For Sale
Square Footage 523 sqft
Price per Sqft $378
Subdivision Downtown
MLS® Listing ID A2068655
Sold Date 09/02/23
Style Low-Rise(1-4)
Bedrooms 1
Full Baths 1
Condo Fees $307/mo
Originating Board Calgary
Year Built 2002
Annual Tax Amount $857
Tax Year 2023
Lot Size 516 Sqft
Acres 0.01
Property Description
Step into the newly renovated 1-Bedroom, 1-Bathroom condo at the prestigious Iron Horse complex, and prepare to be amazed by the impressive modern updates throughout. Every detail, from the stylish kitchen, bathroom, flooring, and paint to the state-of-the-art appliances, has been thoughtfully crafted. The vinyl floors, bright windows, and fresh paint create an inviting and open ambiance that perfectly complements the spacious primary bedroom, full bathroom, and seamlessly connected open-concept kitchen, living, and dining areas. Practicality meets style with ample storage, an in-suite laundry room, built-in cabinetry, and a convenient Murphy bed. Moreover, the condo comes with an included surface parking spot, and remarkably low $307 per month condo fees cover essentials like Heating, Electricity, Water, and Parking, making this an irresistible opportunity. With its prime location, offering easy access to parks, schools, shopping centers, and various amenities, you simply can't afford to miss out on owning this true gem of luxury living at Iron Horse. Welcome home!
Location
State AB
County Airdrie
Zoning DC-7
Direction NE
Rooms
Other Rooms 1
Interior
Interior Features Quartz Counters
Heating Baseboard, Natural Gas
Cooling None
Flooring Vinyl
Appliance Dishwasher, Electric Stove, Microwave Hood Fan, Refrigerator, Washer/Dryer, Window Coverings
Laundry In Unit
Exterior
Parking Features Stall
Garage Description Stall
Community Features Schools Nearby, Shopping Nearby, Sidewalks, Street Lights
Amenities Available Elevator(s), Parking, Trash, Visitor Parking
Roof Type Asphalt Shingle
Porch Balcony(s)
Exposure NE
Total Parking Spaces 1
Building
Story 4
Architectural Style Low-Rise(1-4)
Level or Stories Single Level Unit
Structure Type Vinyl Siding,Wood Frame
Others
HOA Fee Include Common Area Maintenance,Electricity,Heat,Insurance,Maintenance Grounds,Parking,Professional Management,Reserve Fund Contributions,Sewer,Snow Removal,Trash,Water
Restrictions Pets Not Allowed
Tax ID 84578801
Ownership Private
Pets Allowed Restrictions
Read Less Info
Want to know what your home might be worth? Contact us for a FREE valuation!

Our team is ready to help you sell your home for the highest possible price ASAP

"My job is to find and attract mastery-based agents to the office, protect the culture, and make sure everyone is happy! "


